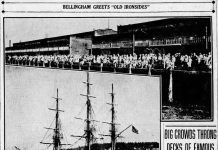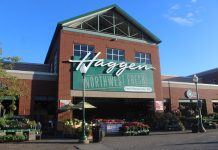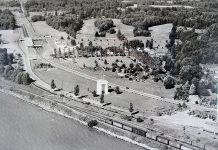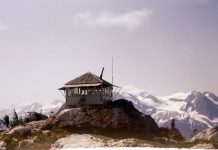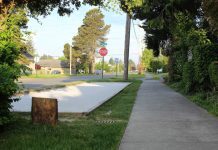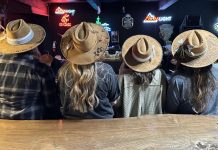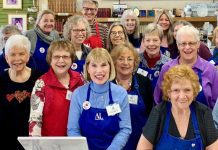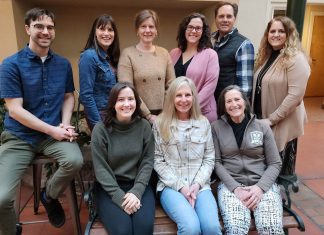The town of Lynden is known for being proud of its history and the culture that helped make it what it is today. When it comes to parts of that history, the building that houses Jansen Art Center is an excellent place to go in search of stories. Heidi Doornenbal helped to create “the J,” and her love for these stories is obvious — and infectious.
Doornenbal grew up in Lynden and moved away when she was 18. When she returned later in life, she had two ideas in mind: to give back to her community, and to give art a place to thrive in her beloved small town. Not long after the Lynden Department Store fire, when few other stores were open in the area, she saw a “for sale” sign on the old City Hall building. “Downtown was dead,” she says of that time. This also meant it was available for new life.
The Jansen Art Center
Doornenbal gathered a circle of art lovers from different disciplines to form a “visioning committee” to create a much-needed venue for artists. They approached the Eleanor & Henry Jansen Foundation, which agreed to purchase and renovate the real estate that would become the Jansen Art Center. By this time, however, the group’s ideas had become too ambitious to be contained solely by the historic City Hall building.
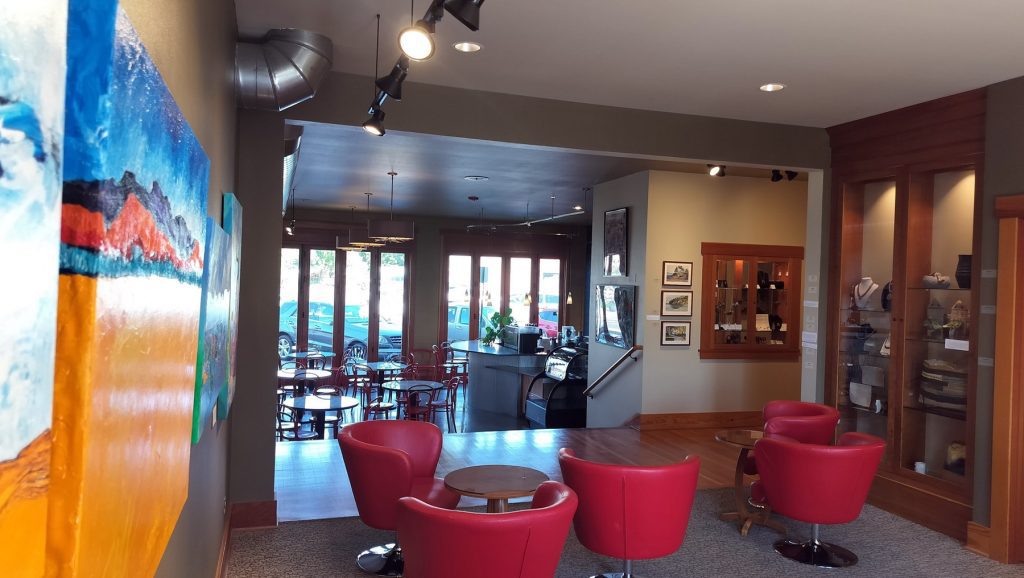
Around the same time, the property next door went on the market. The Steinhauer family had erected the two-story building that rests against the old City Hall in 1912 (later adding the one-story section). It served the area’s horse owners with a harness and horseshoe repair business. As fate would have it, they opened the same year Henry Ford introduced his Model A automobile to the world, and shortly went out of business. The property was then purchased by the Knapp brothers; Frank sold furniture on the main floor, and Ed operated the town’s mortuary in the basement.
With both buildings suddenly for sale at the same time, Doornenbal and her team approached the city with a proposal: if it donated the City Hall building, the visioning committee would buy the building next door and create an art center, which would be donated as its own nonprofit entity. The city agreed, and substantial remodeling transformed and combined the two buildings into the Jansen Art Center as it stands today.

Historical Spaces
The main doorway and entry steps into the J have been widened and brightened up, but long-time Lynden residents will recognize the gift shop on the right-hand side, which was once the Water Department office. And while the wall has been moved a bit to open up the lobby, the window into the large space is in roughly the same place as the window where long-ago customers stood to make their utility payments.
The back half of the building was once home to three separate offices, but those walls have been removed. Now referred to as the gallery, visitors enter this area as they walk through the door that used to lead into the mayor’s office. Stripes of wood across the middle of the floor show where the office walls used to stand.

A nearby staircase leads into the basement and ends facing a set of dark brown vault doors, next to a bright silver door. Both of these rooms provided safe storage for all sorts of documents over the years, and a close inspection of the silver door shows that it’s a fire door made of copper steel that was manufactured in Bellingham.
A couple other rooms have been converted into storage areas and offices for the art center, but the real treasure of the basement lies just beyond them. The hallway ends in a small room with a large window completely covered by narrowly spaced iron bars. On either side of that window are two doors constructed entirely of the same narrow bars, with heavy hinges and locks. One was a the jail for women, and the other for men.
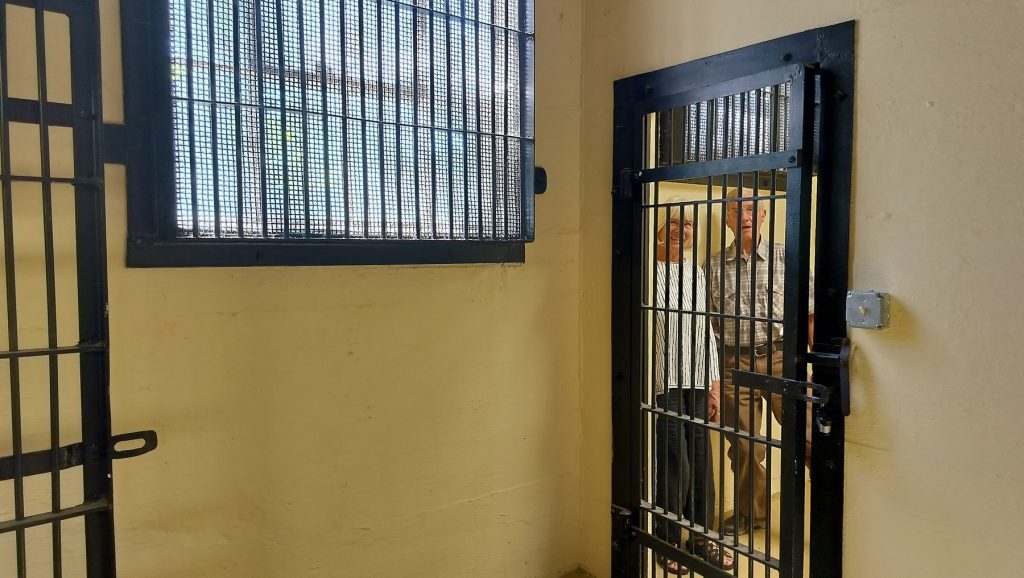
Main and Second Floors
Back upstairs, on the main floor, it’s quaint to think a different, modest set of stairs used to be called the “grand staircase.” But since this was one of the larger and more nicely appointed buildings in Lynden at the time, these steps would have, indeed, been more impressive than most others in the area. They lead to a lobby on the second floor, between two rooms labeled “Library” and “Council Chambers.”
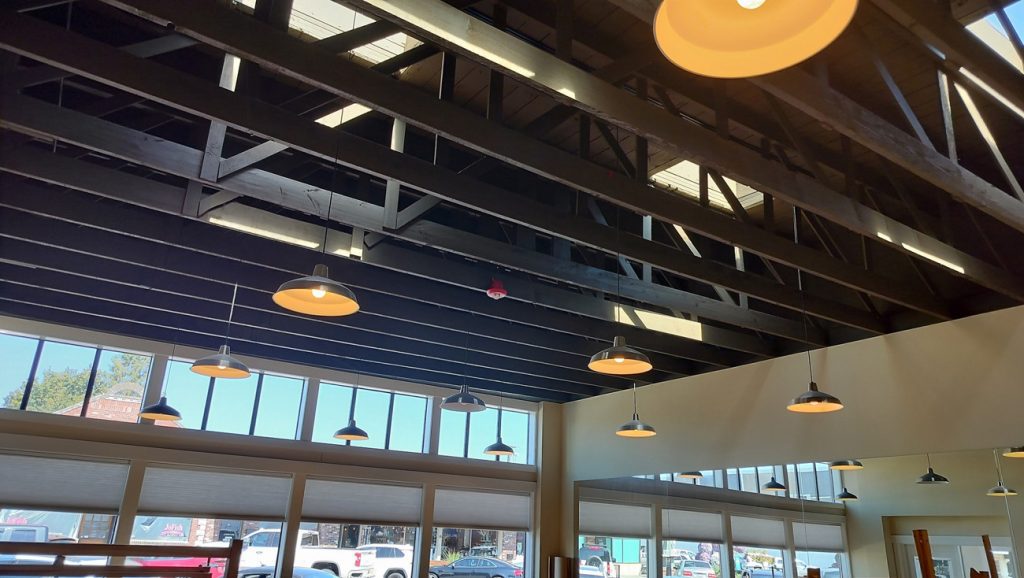
The room on the right-hand side, once Lynden’s Public Library, is now a large and inviting room with natural light flooding through its many windows. As with most of the building’s rooms, the remodeling retained the colors and textures of natural wood floors and windows, blending a timeless tastefulness with a comfortable, homey feel.
The area on the other side of the second-floor landing is dubbed the Chamber Hall and boasts of a majestic Schimmel concert-sized piano. Before its transformation, the space originally housed City Council chambers. Later, it became the courtroom where long-time Lynden residents might recall going to pay traffic fines. More recently, it was filled with cubicles of city employees. During the renovation, the crew took a gamble by removing the room’s hanging ceiling and discovered that exposing the higher ceiling created a space with spectacular natural acoustics.
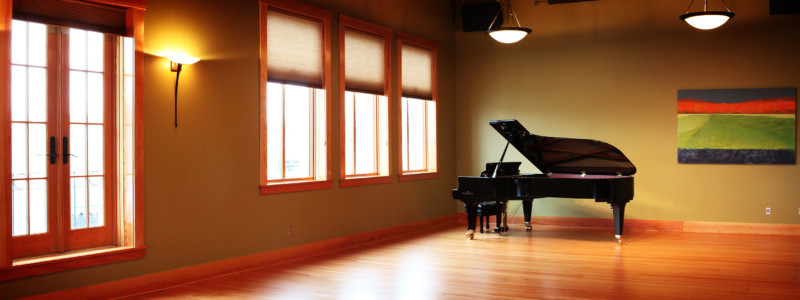
Following the hallway between these two rooms leads to the top of the elevator shaft, as well as the controls for the rooftop fire siren, which still works today. It’s hard to tell that moving past this point takes one from the old City Hall into the Steinhauer building. At some point, an apartment was built on the second floor, which has now been converted into small practice studios for musicians. The rest of this floor is devoted to a large open room suitable for larger groups of performing artists. There is a view of the new City Hall through the large window that, from the street, is just below the plaque that reads “Steinhauer 1921.”

Fire Station History
Out on the sidewalk, to the left of the main entrance, two sets of tall doors are hinged to fold wide open and out of the way. Judging by their size, you might think they’re wide enough to allow a car to drive through — and that’s not far from the truth. They originally allowed the Lynden Fire Department to pull fire trucks in out of the weather; now they lead to the Jansen Art Center’s café. Coffeeshop customers walk on the original concrete floor, and the blue wall behind the counter is where firemen used to hang all of their gear.
In the back half of the building, the floor has been raised to create a sitting area but it was originally a kitchen and gathering place for firefighters. Next to this area is the elevator, which might be one of the most ingenious parts of the renovation from City Hall to the Jansen Art Center: the elevator shaft used to be a vault that stretched from the basement to the top floor and allowed the firefighters to unroll and hang their hoses up to dry between uses.

Older and Newer: Two Buildings Become One
Past the elevator, visitors leave the City Hall building and enter the Steinhauer building. An accessible doorway has replaced the dark and narrow original, which led immediately up a steep and rickety set of stairs. Today it leads to large, open rooms used as fiber art studios. The tall ceilings and large windows frame an extensive collection of large floor looms and smaller table looms, and tables that allow for all manner of weaving, cutting, and stitching.
Back near the elevator, another set of stairs leads to the basement of the Steinhauer building. A pair of stout concrete abutments that support the structure rest at the foot of the stairs. During the renovation, Doornenbal was adamant these abutments remained visible, along with the rest of the original walls, with all of their imperfections and wonderful old character.
Most of the basement is taken up by more studios dedicated to pottery, featuring equipment from spinning wheels to kilns. They are accessed through rough doorways in the century-old cement walls, and patches of varying color in the floor show where old cement was removed, new cement added, and existing cement reshaped to create the smooth floors that exist today.
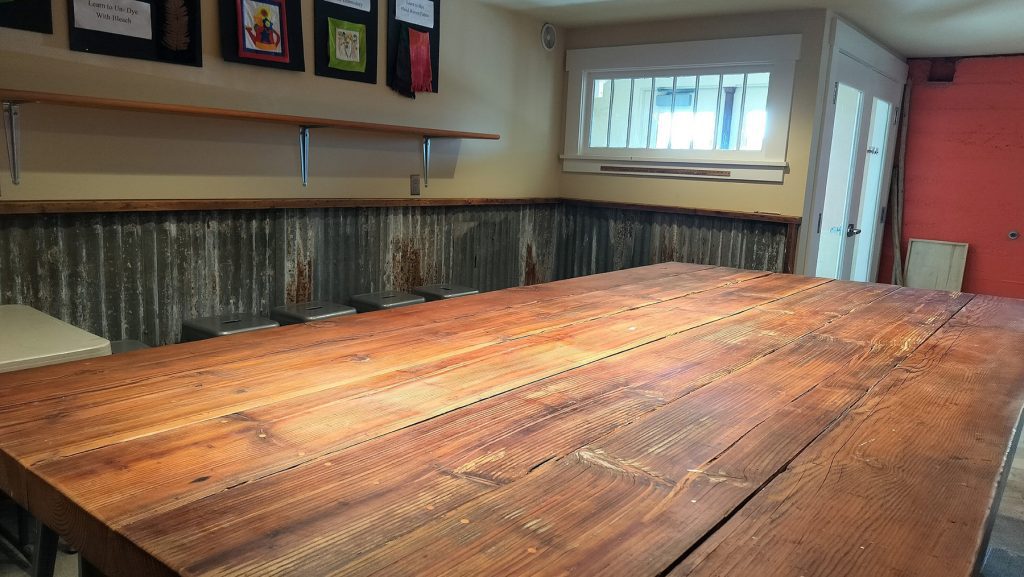
Tucked in the back corner of the basement, across the hall from the pottery studios, is a room dominated by a large and beautiful old dark wood table, and shelves along the walls. This studio was once the City of Lynden’s morgue, and outside the building’s back door, you can see the place where an arch once met the building. Underneath this arch, hearses would back up to the building to deliver and collect cargo. Now that the building is full of vibrant life and a sense of creation, the Jansen Art Center holds an annual Halloween event dedicated to the coloring of fabrics that they call “Dyeing in the Morgue.”
This sense of humor is indicative of the inventiveness and adventurousness that keeps the walls and the halls of the Jansen Art Center lively year-round. With concerts by venerable jazz singers, an annual show by high school artists, dozens of class offerings, and free admission, it’s always a good idea to keep an eye on the schedule at “the J.”







