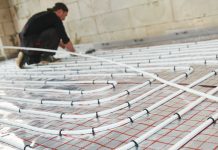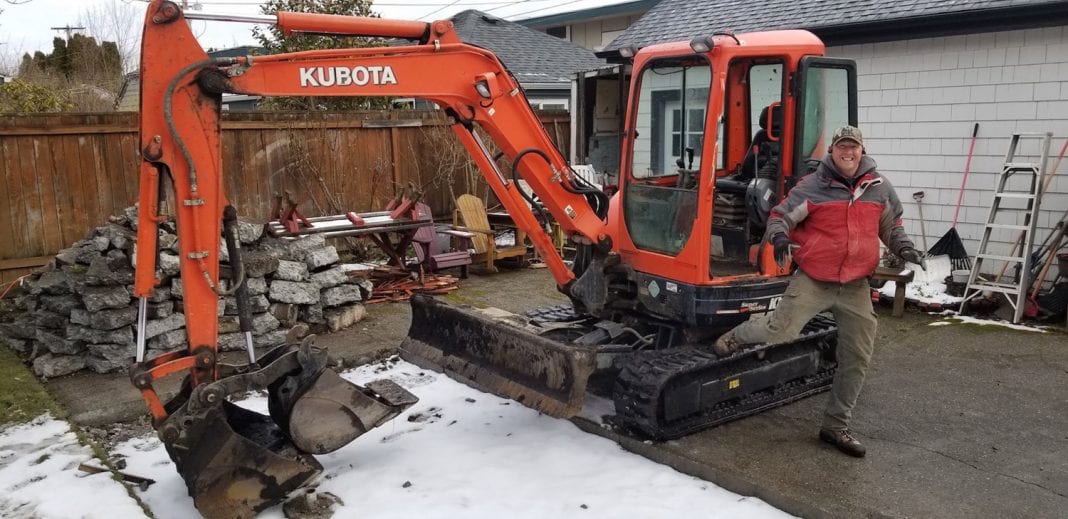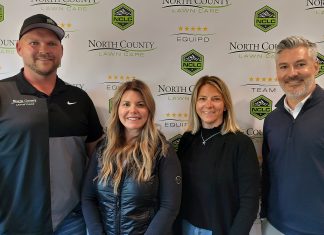Do you have an older relative who can no longer live alone? Do you want them to live with you (or independently) for as long as possible? Are the doorways in the home wide enough for wheelchairs and/or walkers? Are the sinks low enough to roll up to? Are there grab bars in the bathroom? What about a ramp to get in and out of the house?
As we, ahem, age, our home may not be suited for decreased abilities and increasing physical needs. Someday, we may not be able to run up and down a flight of stairs with baskets of laundry. No more will we feel we have the sense of balance needed to step in and out of a claw-footed tub. And those stairs to get into the house may seem daunting at some time in the future.
My husband and I recently considered this. Our two-story house with a half basement had once seemed so cramped, with two kids and their friends and all the things needed to feed and entertain them. But suddenly it felt too big after they moved out to start their own lives. We considered downsizing to a smaller, single level home with laundry and shower facilities on the main floor. This would be a place we could live comfortably and independently.
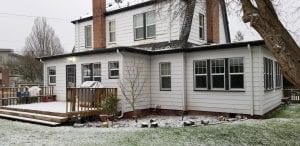
We contacted a realtor and spent six months searching for the ideal single level home without success. After reviewing “8 Questions to Consider Before You Decide to Age in Place,” we decided to bite the bullet and make our current home an environment where we could do just that. Using money we had set aside to fix up the house in preparation for selling, we are now in the process of constructing an addition to make our home an environment where we plan to live the rest of our days.
If you don’t have an architect or builder, picking one out of the phone book or after a simple internet search can be a nightmare. Word-of-mouth recommendations are a good place to start. Our builder had already done one renovation on our home, and we had a good working relationship. We have known our designer socially for about 5 years and I had seen and liked the work he’s done around town.
Similar to most building projects, we had delays. Both the builder and designer told us they were busy.
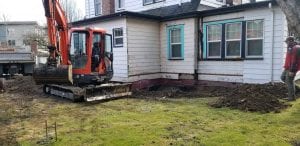
“That’s fine,” we said, “We aren’t in a hurry.”
“When do you want it done?” they asked.
“Before we need it, which we anticipate won’t be for a decade or so.”
At our first meeting with the architect, we talked about budget. Keeping that in mind as he did the design, he would remind us occasionally if we started to veer from our goal. Creating the whole building plan was like putting together one giant (expensive) jigsaw puzzle – without the benefit of a cover photo.
When visiting various skilled nursing homes and assisted living facilities around town, I have paid attention to ways to improve our home’s access and safety. These include grab bars, ramps, wider doorways, lowered countertops and door handles. I hadn’t even considered appropriate flooring options and landscaping, which were pointed out by our designer and helpful advice from friends.

We attended the Whatcom County Annual Home and Garden show, a program of the Building Industry Association of Whatcom County and found many resources. Aging In Place by Design and DreamMaker Bath & Kitchen both have great information on their websites when you’re just starting to think about what your needs might be. We saw samples of showers, windows, building materials, lighting, tile and faucets. We had to keep in mind that everything had to fit within our budget as well as the dimensions of the new space.
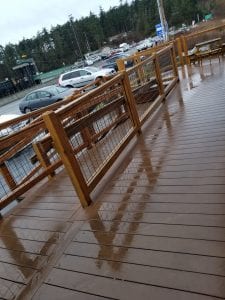
Just about two years after that first meeting, we had plans in hand and turned them in to the city for approval. As a courtesy to our next door neighbor, we made a point of letting them know about our plans, since we anticipated additional noise and traffic during construction.
Once our permits were approved the clock really started ticking, as they’re only good for two years. We gambled and scheduled our start date for shortly after the first of the year, anticipating good weather. As luck would have it, we hit a very cold and snowy February. We’re currently very early in the construction phase. (More like destruction, as ground is excavated and walls are torn out.) I know it’s going to get worse before it gets better. Nevertheless, we expect (and hope) we’ll still make our self-imposed completion deadline for early summer. Fingers crossed.
Good luck on this journey of aging. If your home is already fully accessible and you find yourself only needing additional physical assistance, Whatcom County Council on Aging (WCOA) has a program called Bellingham at Home, which may be the best resource for your needs.





















